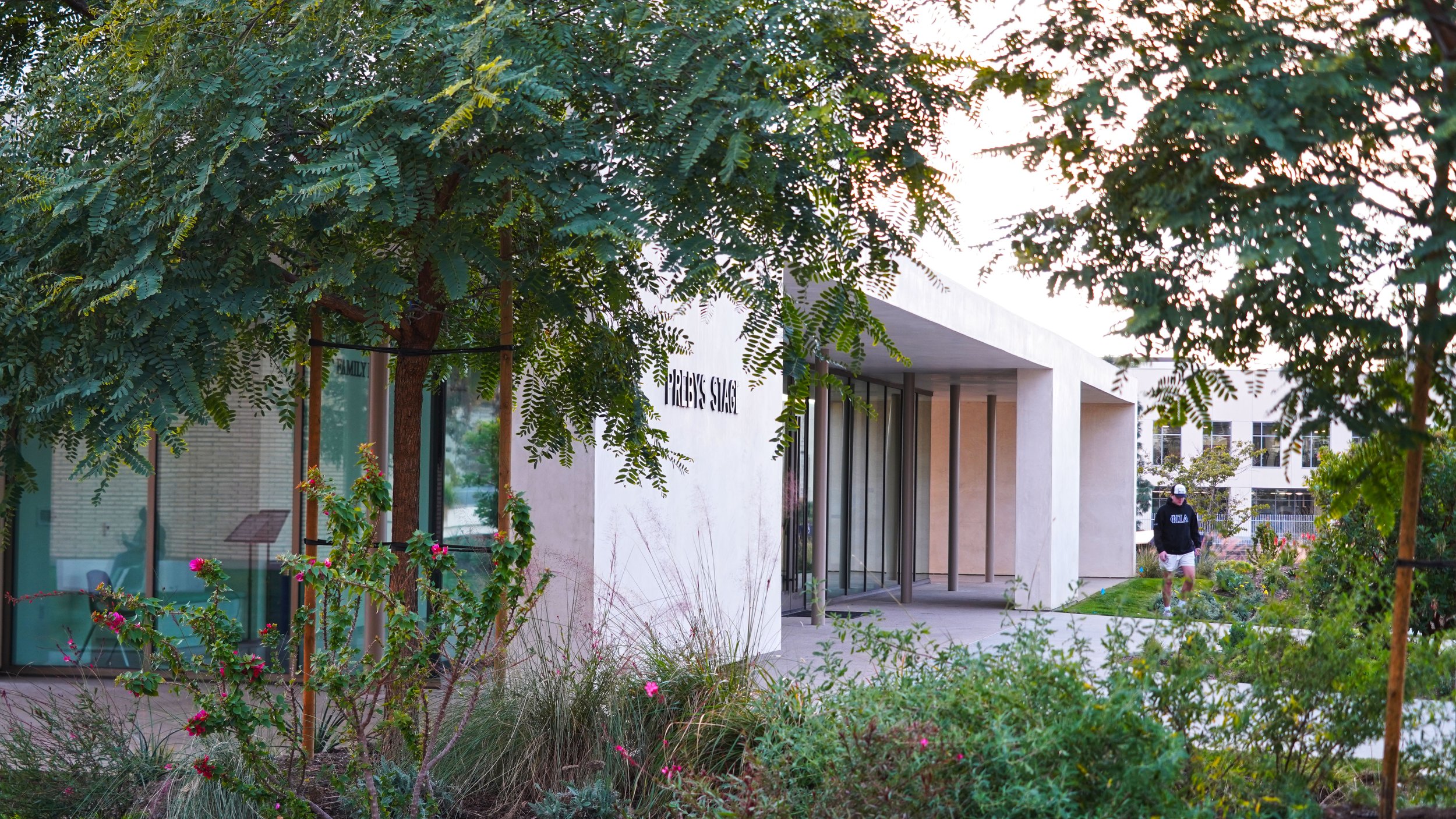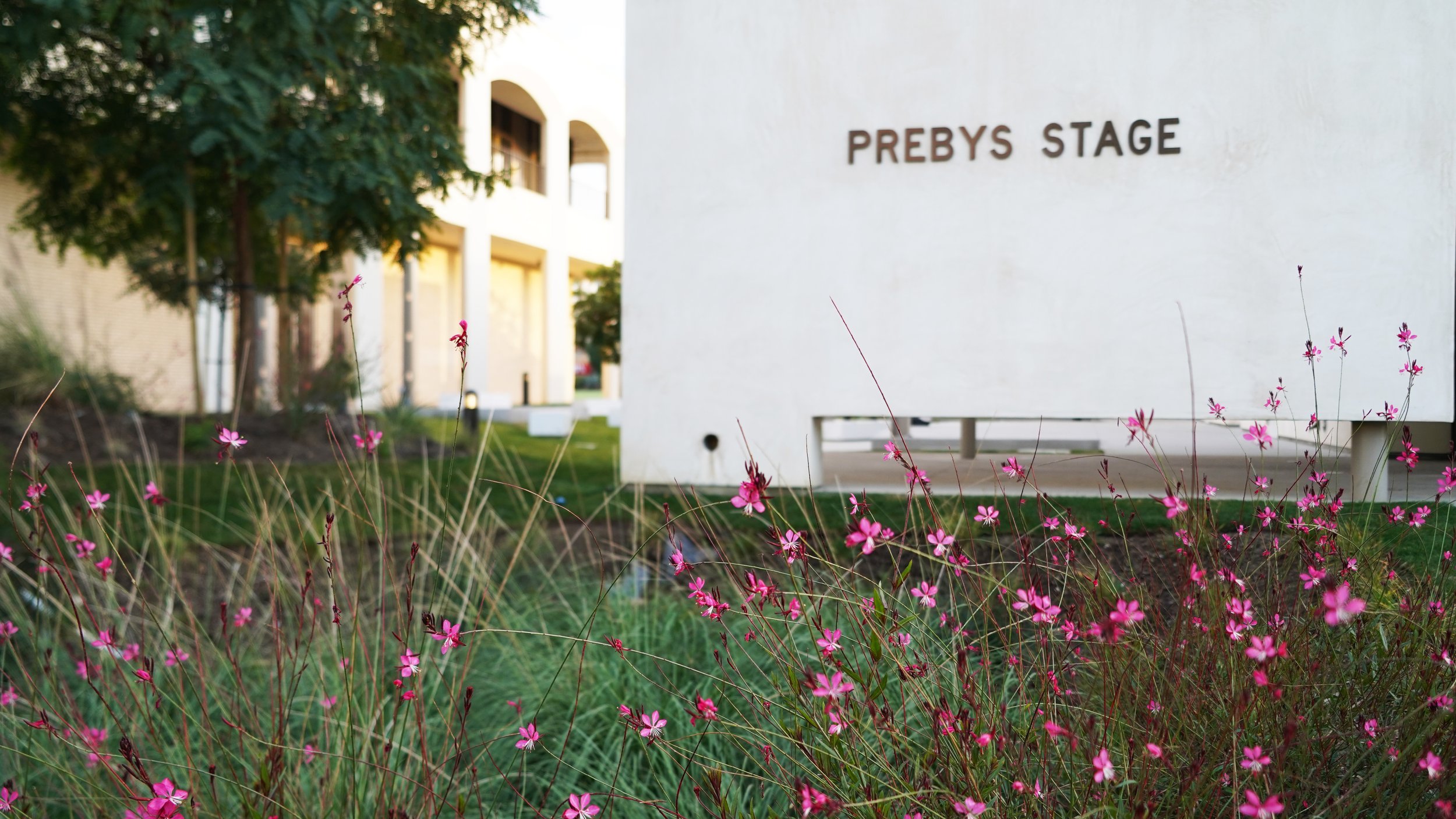Don Powell TheatRE Renovation & black Box Theater
CLIENT:
San Diego State University
LOCATION:
San Diego, CA
PROJECT DESCRIPTION:
The Don Powell Theatre Renovation + Second Stage design-build project includes the renovation of the existing Don Powell Theatre, as well as new construction of a concession building and second stage. San Diego State University’s goal for the landscape design is to clearly define outdoor spaces as “living rooms” connected by multiple pathways and passages, create ceremonial spaces for significant campus events, and develop a Mediterranean plant palette emblematic of the San Diego region. The landscape design directly supports the renovation of the existing Don Powell Theater Audience Chamber, the addition of a concessions, ticketing and restrooms building, as well as a new Second Stage performance space at the southwest quadrant of the Arts District. It provides flexible outdoor spaces that enhance the visual identity and encourage daily use by students, faculty, and visitors in and around the Arts District of the campus. The central quadrangle features lawns and spaces designed for programmed activities as well as ground cover, small shrubs, and trees for shade. Tables, chairs, and benches throughout the landscape encourage the use of outdoor space for a wide variety of activities including socializing, eating, studying, group work, or evening meetings.







