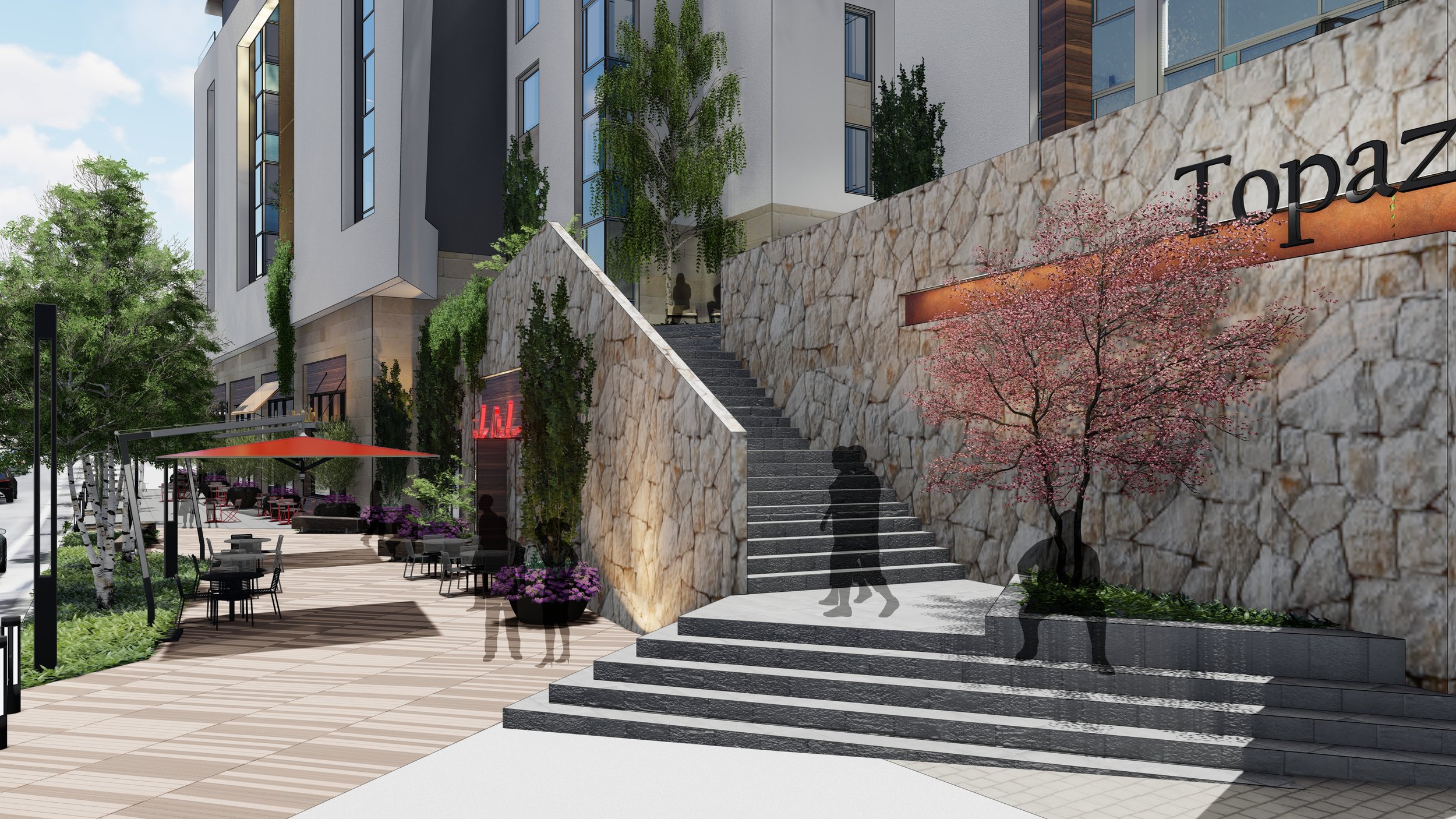San Diego State University Topaz Mixed-Use Housing
CLIENT:
Pierce Education Properties
LOCATION:
San Diego, California
PROJECT DESCRIPTION:
Topaz is a ground-up 53-unit, 169-bed student housing facility for San Diego State University (SDSU) students, with a mix of restaurant and retail spaces on the ground floor and amenity spaces on the second and third floors. The development is part of a transit-priority area located within two blocks of an underground trolley station. Through the landscape/site design, McCullough has created a unique streetscape experience with interesting paving, art, furnishings, and plant material that evoke the qualities of San Diego’s canyons and coastal vistas. Residents will be greeted by a large and generous entry stair as they make their way up to the second floor, where custom raised planters will display a bounty of low water-use shrubs and ornamental grasses. The design of the third floor is inspired by San Diego’s deep, shady canyons and will provide several common open space areas for residents to sit and gather, relax in the spa, or engage with the life of the street below. The project also includes an on-site raised planter system that serves to intercept and slow the flow of stormwater runoff from the roof. This water is routed to a Modular Wetland System located underground, which captures all site runoff, stores it, and slows its introduction into the City’s storm system.








